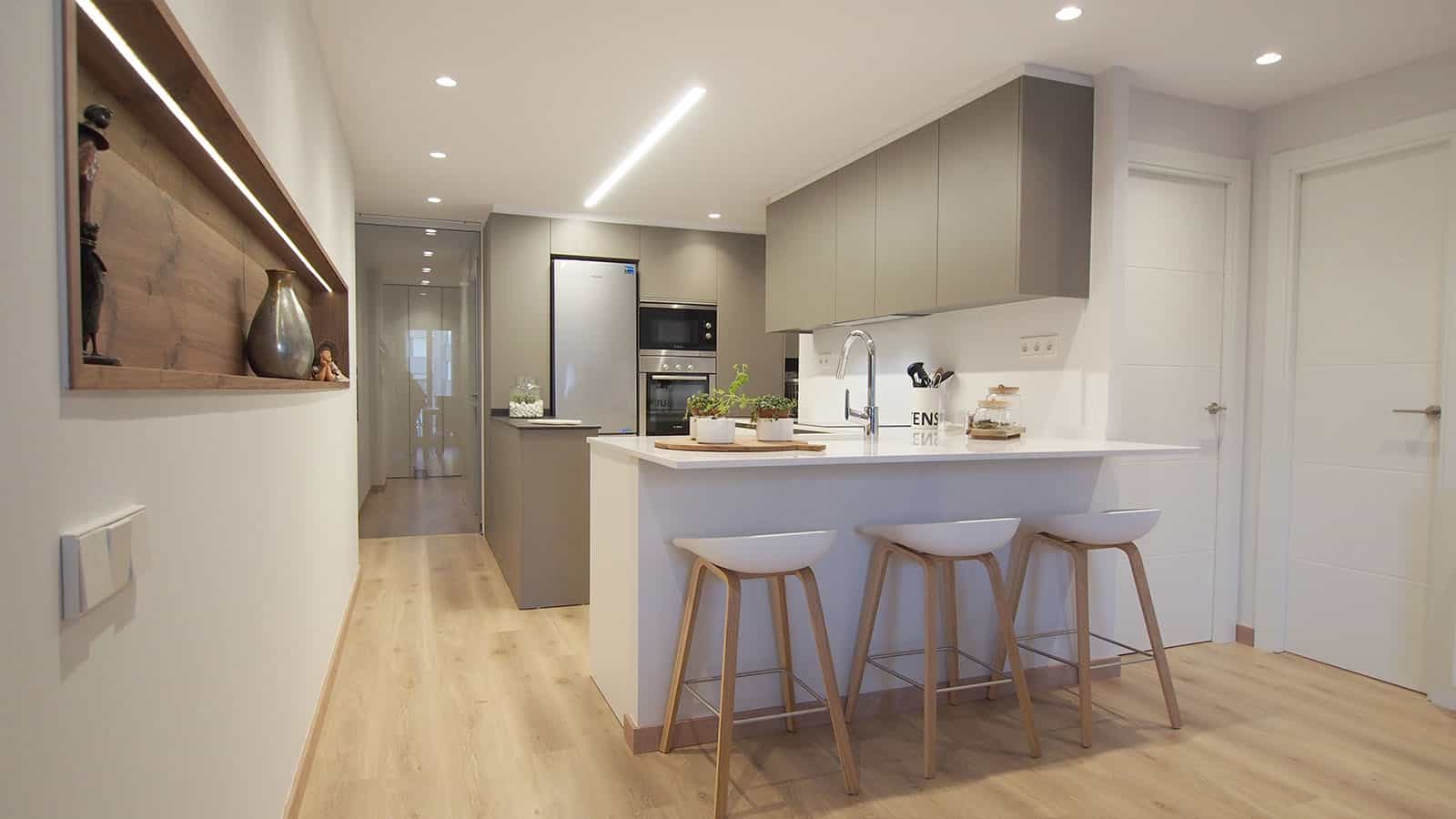ODETTE
Category: Homes
Year: 2017
Place: Barcelona
The Odette project involved upgrading the kitchen and living-dining room of a home in Barcelona.
We laid out the space to create a kitchen with a functional laundry open to the dining room, to make the most of natural light for a more spacious look.
We combined white and mink furniture to give strength to the kitchen, a very important room. The bar will be useful for breakfasts and lunches.
We created built-in shelves along the walls to link both spaces. A pretty, subtle way of displaying the owners’ possessions.
We designed the TV wall to fully integrate the office wall.
We laid a lovely wooden floor throughout the room and subtle lights recessed in ceilings.
Odette has been transformed into an elegant, functional, up-to-date home.


































